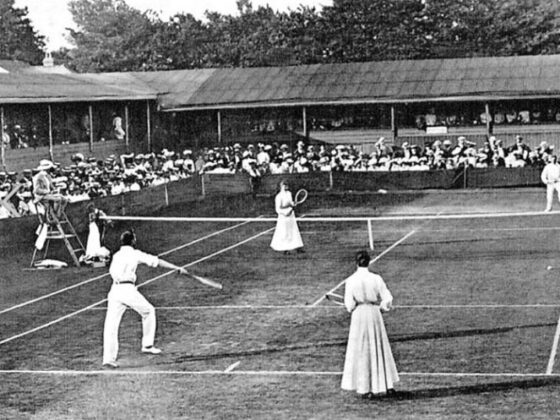Even on the initial design of any buildings, it is necessary to take into account its purpose. In various sectors of human activity, there are corresponding buildings. In agriculture, the most characteristic are production buildings of a variety of agricultural purposes. They are divided into different types:
livestock (pigsty, stables, cowsheds, etc.D.);
Poultry (incubators for breeding chickens, acclimatizers, poultry houses, etc.);
Veterinary (insulators, outpatient clinics, hospitals, laboratories, etc.D.);
silo, haying;
warehouse (various storage facilities, elevators, fertilizer warehouses, etc.);
cultivation (greenhouses, greenhouses, champignits, greenhouses);
buildings for the processing of agricultural products (vegetable and grain-drying, mills, oil plants, dairy and t.D.);
structures for the repair and storage of agricultural machinery.
Production agricultural buildings should be built in full accordance with economic, technological, architectural and artistic, technical requirements. They must also ensure fire safety rules, the necessary sanitary standards. Hard requirements today are presented to the safety of buildings in the field of ecology.
To accommodate various industrial production, production buildings of various purposes are built. The premises within these buildings should provide the required regulatory conditions for people working in them with daily operation of technological equipment.
The very first production facilities were built on the principle of capital construction – for centuries. The walls in them were stone or brick, ceilings – wooden. The interior of these premises was usually standard: long massifs, unrter -tucked walls.
Later, with the development of rural construction, the expansion of the spectrum of building materials began to use frame reinforced concrete and metal structures for the construction of production monolithic buildings. Then, in construction, they began to use frames from cast -iron beams, racks, which made it possible to increase the size of window openings and number of storeys, as well as reduce the massiveness of the walls. Color, texture of the finishing and structural materials used became wider.
To date, the main task in all areas is to ensure the most optimal conditions for the effective work of a person. When designing buildings, much attention is paid to ensuring the greatest functionality of the premises, preservation during the construction of a natural landscape, competent internal layout, aesthetic, ergonomic internal and appearance. Currently, new technologies have appeared in construction, helping efficiently, in a short time to build different production facilities with minimal time and human resources.
Today, the technology of rapidly vegetable buildings from sandwich panels based on metal rocks is becoming increasingly popular. The main element of such structures is a supporting frame of metal high -strength profiles. Protective structures (ceilings, roofs, walls) are made, as a rule, from the very popular material today – sandwich panels. This practical, not too expensive, unique building material has become indispensable in modern construction of agricultural facilities.
The structures built using this technology are easily equipped with water supply, heating, fire extinguishing systems, feed supply, various electrical equipment. Designs are collected using the necessary energy -saving technologies, which is important in the harsh climatic conditions of Russia. In terms of their thermal insulation properties, such buildings are not inferior to traditional brick buildings.
An ever -increasing demand for the construction of fast -far -in buildings led to the fact that not only domestic, but also several European firms are engaged in these deliveries. Although, it should be noted that our domestic developments are still the most popular by the Russian agricultural producer.









