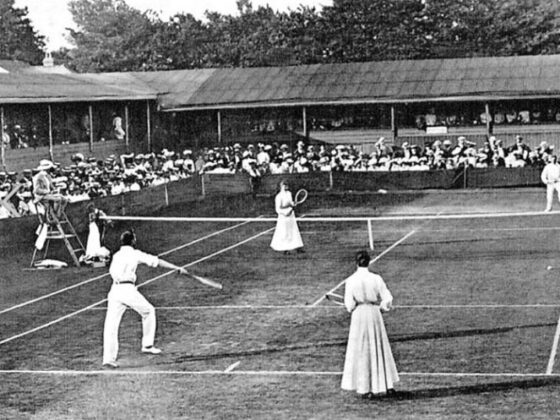Metal is one of the main types of materials, which is used in almost all areas of construction. Along with wood, metal is a universal material for the manufacture of stairs. You can also often see a combination of these two materials (a metal frame and wooden steps/railing). For any staircase on a metal frame requires the preparation of a scheme and a plan according to which a building will be carried out. This plan should include all the sizes by which the amount of material will be calculated and so on. Subject to all the rules for working with metal and building stairs, even without professional skills, you can build a reliable structure the first time!
Advantages
Since completely metal stairs are rarely installed in residential premises, they can be safely called combined. Metal frame and wooden steps go well with each other, and all metal elements can be safely “sheathed” with wood. Hence the first plus of this design follows – versatility and variability.
Most often, welded structures are used, not monolithic (especially in multi -level apartments and private houses). Because of this, you have the opportunity to cook a metal frame precisely the shape that will be appropriate in your room and will be as convenient as possible for moving the residents between the floors.
High reliability and durability also cannot be ignored. The metal building will withstand increased loads and daily operation. With proper processing, the metal will not begin to rust, as a result of which it will last you for more than a dozen years.
Flaws
The disadvantages include only the need to work with a welding tool and the ability to cut metal. According to many, working with a metal frame is much easier than with wooden blanks, since it is much more difficult to spoil them. If you first took up a similar building yourself, then choose a metal frame with wooden steps.
Stages of construction:
First you need to develop a plan and calculate all sizes. You can use special computer programs that will simulate the stairs completely. If the structure should be in the corner, then you can add the site at the turn of the turn so that the need to calculate the rotary steps. In addition, the staircase with the site is more convenient for movement, and it is better to leave the rotary steps for screw stairs;
After you have decided on the shape and size, you need to calculate the amount of material. For the main frame, the channel and metal corners will use. For steps, blanks of oak, beech or birch are perfect;
This is followed by the preparation of parts of the metal frame and welding. The frame must be reliably attached to the wall or floor;
Installation of steps on a metal frame is carried out by drilling through holes and mounting on bolts. To avoid holes and bolts, you need to connect the steps to the metal frame through special grooves.
If you want to get acquainted with ready-made examples of stairs from a metal frame, then go to the website of the stairs-NN and choose the right option for materials, sizes and shape. Based on a ready -made example, you can independently design your unique model of the stairs.









