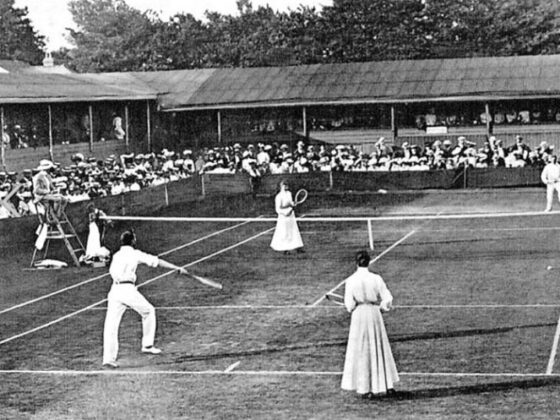The construction of any building begins with a design stage, which is customary to divide into six stages. At the first, preparatory stage, all the necessary information is collected about the territory of the selected land plot. In particular, it is necessary to collect information about the boundaries of the site, carry out geodetic surveillance of the area, explore the soil and familiarize yourself with the land cadastre document.
At the second stage, a technical task is compiled, in the process of which the most optimal relationship between the functionality of the structure and its future area is located. The third stage is the compilation of the sketch, when the architect already has an initial idea of the construction. Is engaged in the tasks related to design, a professional design bureau with extensive experience. The architect receives the entire complex of previously collected documents and creates a sketch, taking into account the wishes of the customer.
During the fourth stage, the development of project documentation is carried out, according to which construction will be carried out. . The fifth stage consists of thinking out the design of the appearance of the building, which can significantly affect some engineering aspects and layout.
Finally, at the sixth stage, the project is completed, the desired work documentation is drawn up, the complexity and cost of construction work is calculated, and the construction process itself, including including the landscaping of the territory. It is also worth noting that engineers who specialize in plumbing, ventilation and electric maintenance of buildings take an active part in the design.









