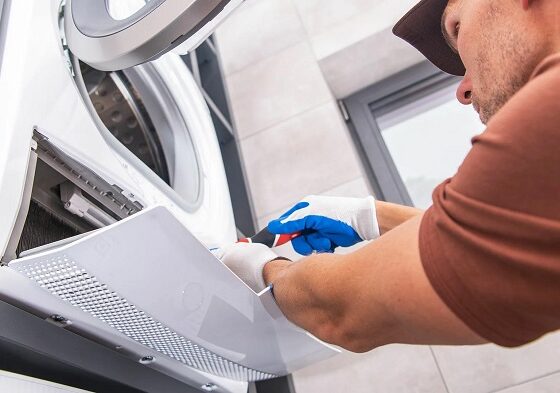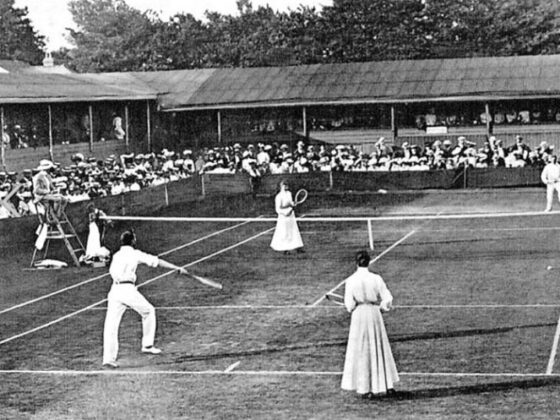Each person wants his house to be warm, cozy, original, so that in every room it would be pleasant to be, so that in the kitchen you can enjoy cooking food or dinner. But in many modern houses, the balconies initially were open platforms fenced by a steel fence outside the apartment, and the loggias were concrete niches in the outer wall of the building. Organically enter the balcony or loggia into the interior of the apartment, making them really suitable for life is a whole art. Even now there are enthusiasts who do not just love their home, but love to improve it with their own hands – such people themselves think over the appearance of their home, including the balcony, and they themselves implement this appearance in life, with their own hands. Most prefer to contact specialists.
So, what can be necessary when repairing a balcony or loggia ‘undoubtedly, it is glazing and interior decoration: a new floor, wall covering and ceiling with wooden or plastic panels, lining. If you approach the problem more, then you can also do the external decoration of the balcony, its insulation, and if the balcony or loggia is located on the top floor of the building or simply does not have a floor above the located balcony, then you will need to install the roof. But only in order. Glazing of balconies and loggias can be cold (aluminum glazing, wooden glazing in one glass) or warm (plastic double -glazed windows, as a rule, single ones – still do not decrease the structure). Cold glazing is usually cheaper, but it does not protect the interior of the balcony from low temperatures well enough. Warm glazing often allows maintaining the temperature on the balcony in winter not much lower than room. The finish of the balcony is inextricably linked with insulation. For insulation of the balcony, materials such as polystyrene foam and staple fiberglass are used, which are laid under the finishing panels and play the role of noise and heat insulators. Polistyle foam, to everything else, does not absorb moisture, and therefore is very durable, since it does not rot, does not get wet and does not fall off the comments. The most technically complex stage of the transformation of the balcony will be the device of the roof – its support and fastening must be calculated in such a way as not to overestimate the bearing plate of the balcony, having transferred the weight to the wall of the building as much as possible, as well as not to prevent cracks between the wall of the building and the roof. The roof of the loggia in this regard is somewhat simpler-after all, it does not rest on the supporting plate and wall, but on the supporting plate and three walls, and it is easier to fix it reliably. The roof of the balcony or loggia should not only be insulated, but also protected from the noise – when rain or spring drops drumming on the roof, this is not heard. Also, an important point is the waterproofing of the roof of the balcony, and not so much from leaks (with a normal qualitatively made roof, there should not be them), but from condensation and vapor of water, inevitably rising upward, to the roof, from any dwelling. It should be noise, heat and waterproofing is achieved as follows: a layer of vibration-collar material is laid directly under the roof- often it is raw rubber or a polymer similar in terms of properties, then a layer of vapor barrier material is laid, behind it- polystyrene stoves, and below another layer of vapor barrier material. Only such a “layer pie” will properly protect the unexplored room of the balcony or loggia from cold, noise and moisture.









