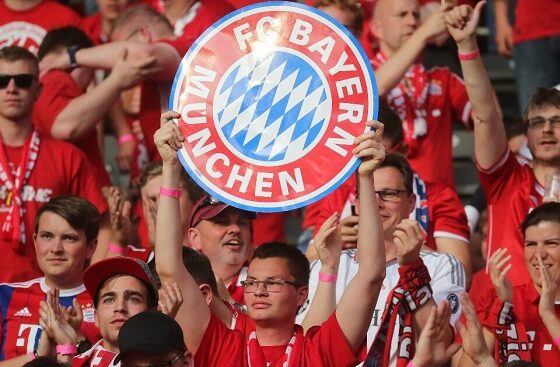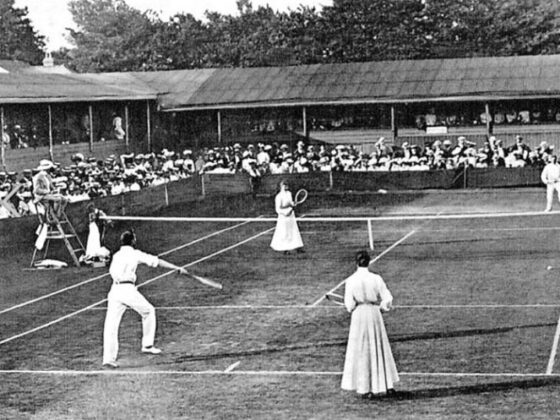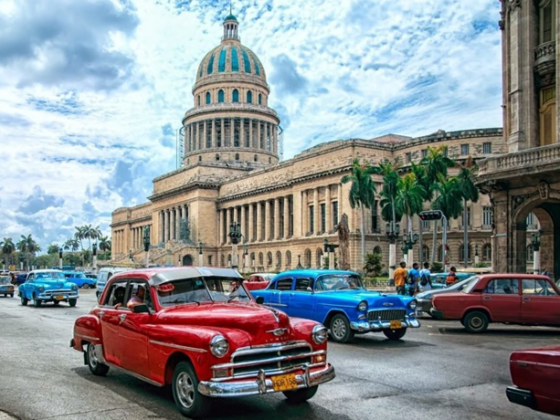The gazebo is built in household plots and in recreation areas, its base is wooden structures, roofing is a metal -based metal, the foundation – concrete or monolithic blocks.
The given arbor can be used in winter. For this, it is planned to establish removable glazing in the appropriate structures and electric heating.
At the gazebo (under a canopy), a brick building is proposed – a grill over which an umbrella with a chimney is installed.
For the manufacture of load -bearing structures, trimming pine lumber (spruce) is used not lower than 2 varieties and humidity no higher than 20%. How lags can be used 3 varieties. In boards 60 mm thick or less, the core is not allowed. All wooden structures are in fire processing, t.e. impregnate antipyrens. Supports, rafter legs are treated with water -soluble antiseptics or antiseptic pastes. Metal parts are covered with appropriate colors in two layers. The supports of wooden structures on the brick walls and metal elements are carried out through waterproofing gaskets from two layers of toly. Elements of rafters and lags are impregnated with a complex bio- and fire retardant solution of Thhef-PT (trichlorethylphosphate 50-70% and Petralatum 50-30%).
The gazebo independently
Such a gazebo can be built in different versions. The gazebo is closed from all sides and is impermeable for rain and mosquitoes. Three doors – side and front – move on metal guides. Two front elements are simply removed. Design features of the gazebo and its sizes are shown in the figure. When erecting the gazebo, special attention must be paid to the design of the main supports, which should be reliably protected from moisture exposure. The roof is easier to mount on the ground, and then install on the gazebo.









